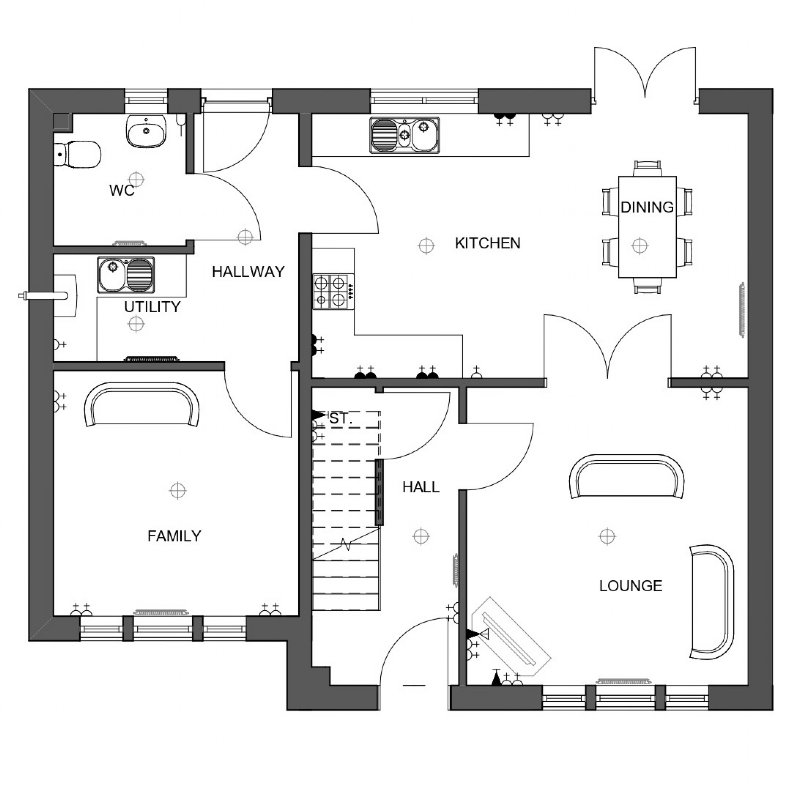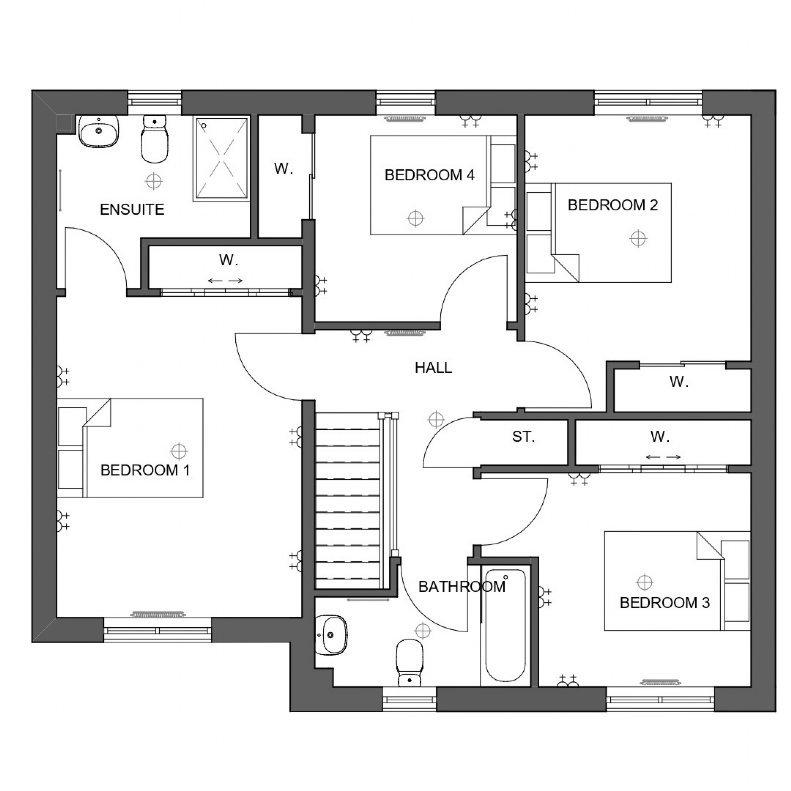Gairich Detached
The Gairich is a beautiful 4-bedroom detached property, with a spacious lounge, large open plan kitchen, dining area, family room and stunning master bedroom with en-suite.



| Room | Size (m) |
|---|---|
| Lounge | 4.15 x 3.90 |
| Kitchen / Dining | 6.05 x 3.67 |
| W/C | 1.83 x 1.82 |
| Garage / Family Room | 3.36 x 4.94 |
| Bedroom 1 | 4.46 x 3.38 |
| En-suite | 2.69 x 1.17 |
| Bedroom 2 | 3.50 x 3.14 |
| Bedroom 3 | 2.87 x 2.81 |
| Bedroom 4 | 2.96 x 2.92 |
| Bathroom | 2.99 x 1.69 |
| Gross Internal Area (Excluding Garage) | 143m² |
| Plot | Phase | Development | Description | Price | Status |
|---|---|---|---|---|---|
| Plot 54 | Phase 5 | Whitehills View, Alness | 4 bed Detached Villa | --- | Reserved |
Construction
Walls are of a timber frame construction with blockwork external leaf finished in roughcast. Houses will have complementary pre-cast features.
Roofs will be finished in a plain concrete tile, roofline will be white painted timber and downpipes and gutters will be black uPVC.
The ground floor will consist of a polished insulated concrete floor. The first floor will be timber joisted with chipboard flooring.
External openings will be high performance PVCu finished in white with high performance external composite doors finished in a range of colours determined by planners and depending on house type some will have adjoining fixed glazed panels.
External Features
Driveways are finished in tarmac with paths to front and rear doors.
Gardens will be turfed at the front, rear gardens will be rotovated topsoil with paving slabs leading to a rotary drier. Rear gardens will be enclosed with 1.8m high timber fences. Gardens will be graded to the natural contours of the land and may contain slopes.
Photovoltaic Panels are included as standard.
Internal Features
Heating & Hot Water will be provided by an energy efficient gas fuelled wet system, sealed and pressurised with thermostatically controlled radiators and high efficiency hot water cylinder, The Eathie house types will have a combi boiler with no requirement for hot water storage.
TV & BT points are provided in the lounge and family area with ample power sockets throughout. Fibre to the Premises will be installed and available for clients choosing BT to provide their broadband services.
Lighting will be central ceiling pendant lights in all rooms and external lighting is provided at the front and rear door.
Kitchen & Utility Rooms will include a range of luxury cabinets, worktops, matching upstand and stainless steel splashback with a stainless steel single or 1½ bowl sink and monobloc mixer tap. A stainless steel single electric oven, gas hob and extractor will also be provided. Plumbing and electrics will be provided for a washing machine and tumble drier where a utility room is present, where no utility room is present plumbing and electrics for a washing machine will be provided in a designated space in the kitchen. Utility rooms where present will include units and worktops to match the choice of kitchen with a single bowl sink and pillar taps.
Bathrooms & En-suites will include white sanitary ware sizes to suit room dimensions, chrome mixer taps and click waste. Where no en-suite is present a thermostatic shower valve and shower screen will be provided over the bath. In house types which include an en-suite a mixer shower and shower screen will be provided over the bath. The en-suite will include a thermostatic bar shower valve within the shower enclosure. A shaver point will be provided in both rooms.
Cloakrooms will include white sanitary ware with space for a future shower where appropriate.
Tiling will be a single row from an extensive choice behind wash hand basins, and to full height in shower areas or around baths where showers are fitted.
Decoration will be two coats of grey emulsion to walls of all rooms, ceilings will be finished smooth with white emulsion and all woodwork will be finished in white satin wood. Bathrooms, en-suites and WCs will be finished in white to both walls and ceilings
Internal doors will be satinwood white grain with brushed chrome ironmongery. Wardrobe doors will be sliding mirrored doors or hinged to match room doors.
 To ensure your peace of mind that your new home has been finished to the highest standard it will be covered both during construction and after completion by the NHBC Buildmark Guarantee which provides you with a 2 year Builder Warranty in addition to cover by the NHBC from years 3 to 10 for the structure of your home. Full details of the Buildmark policy can be viewed at www.nhbc.co.uk/Homeowners/
To ensure your peace of mind that your new home has been finished to the highest standard it will be covered both during construction and after completion by the NHBC Buildmark Guarantee which provides you with a 2 year Builder Warranty in addition to cover by the NHBC from years 3 to 10 for the structure of your home. Full details of the Buildmark policy can be viewed at www.nhbc.co.uk/Homeowners/
Pat Munro Homes also comply with the Consumer Code for Homebuilders which ensures fairness and transparency for purchasers throughout the home buying process. The code aims to ensure all buyers are treated fairly and are fully informed before they purchase and after they move in. More information is available at www.consumercode.co.uk
